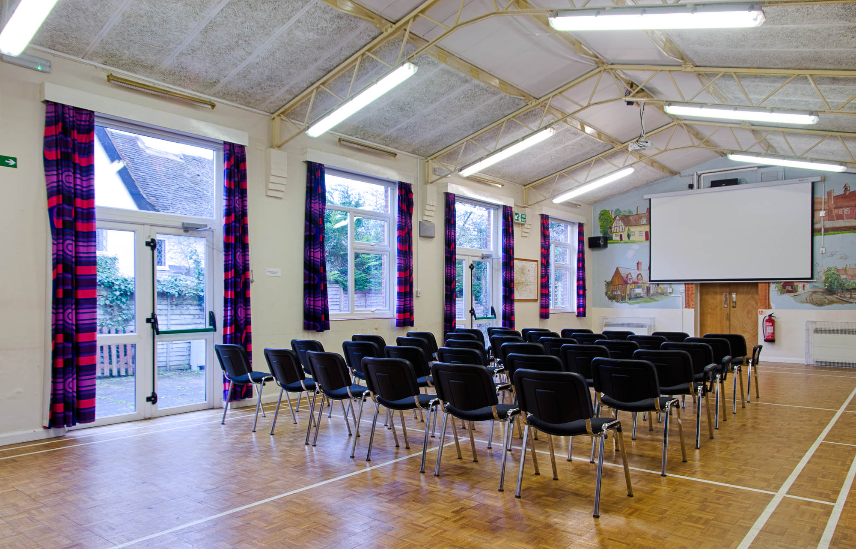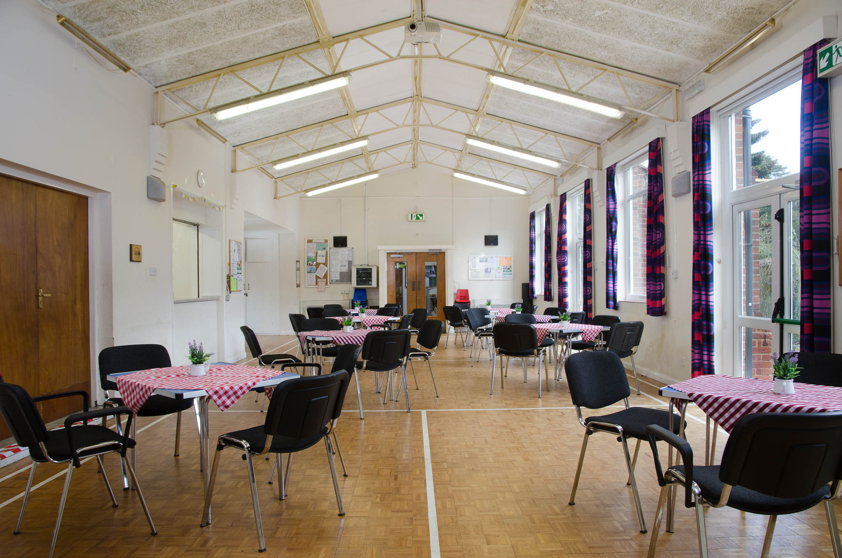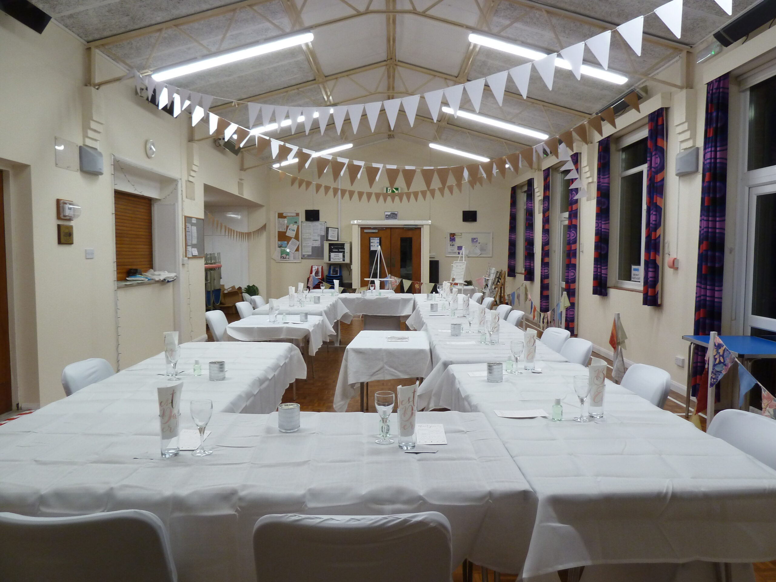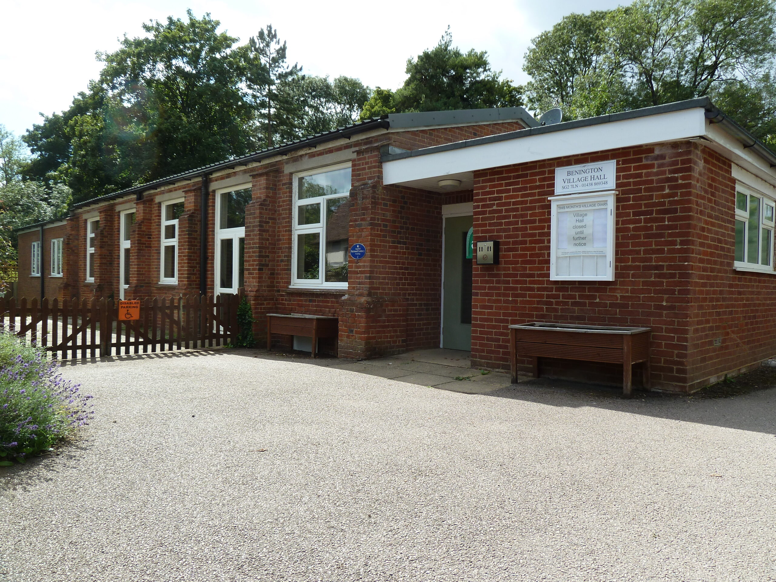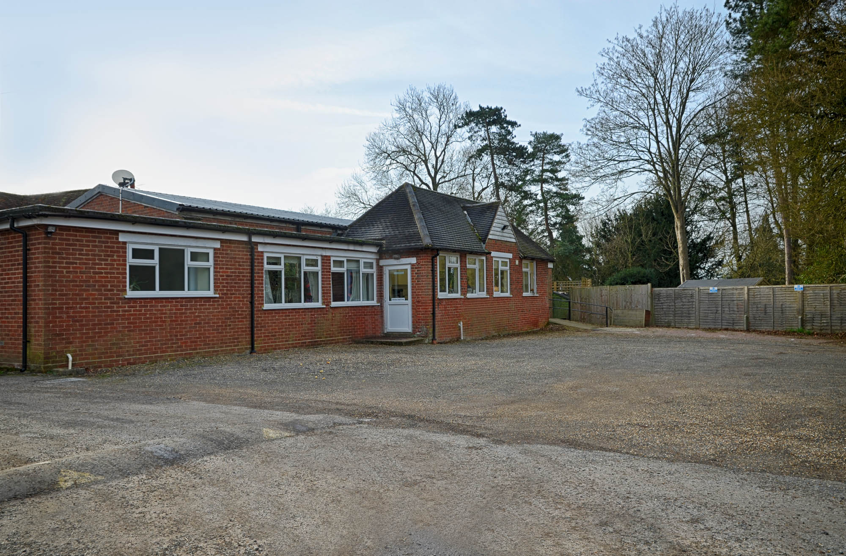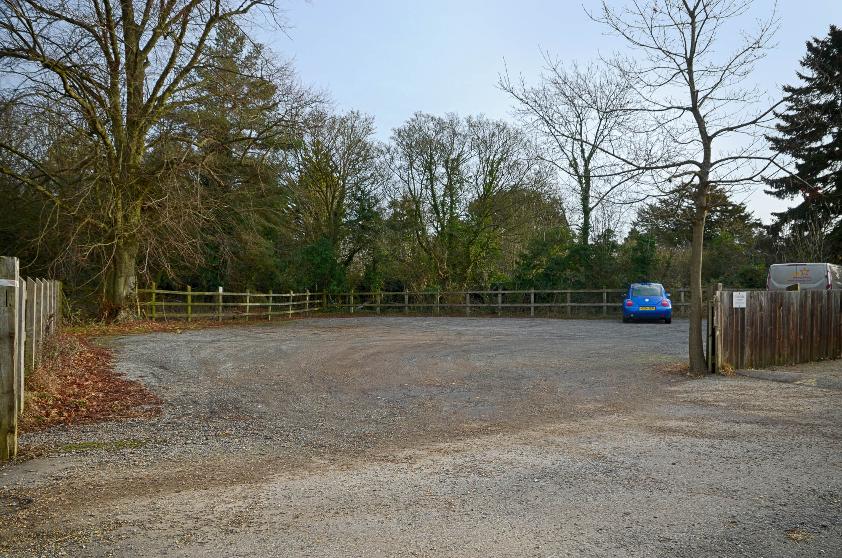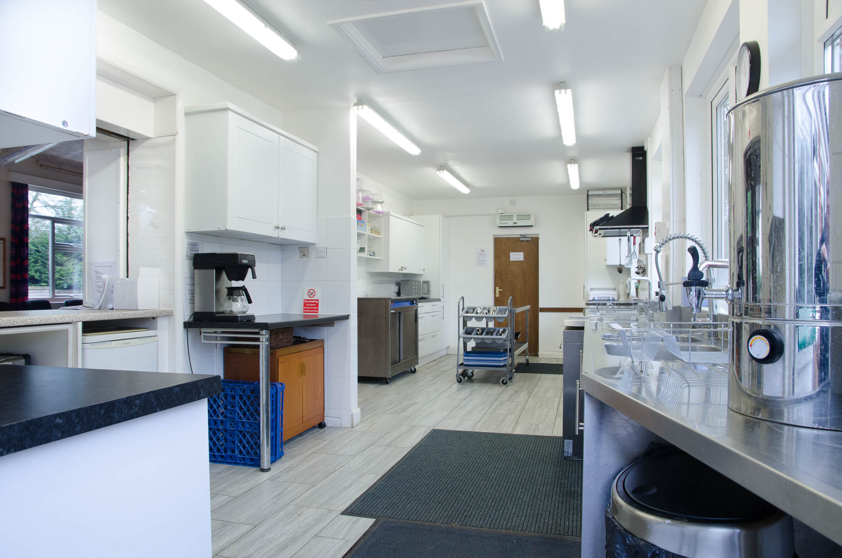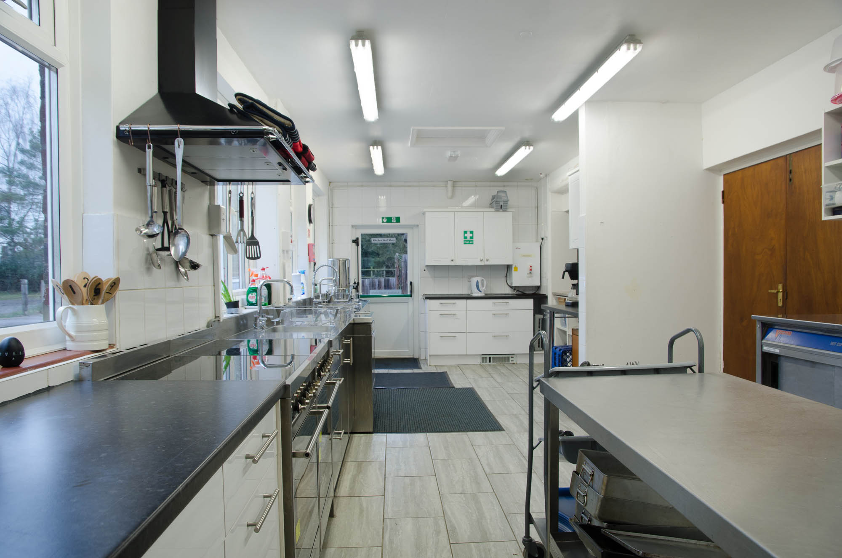Ideal venue for family birthday and anniversary parties,
christenings and wedding receptions.
The hall, kitchen and additional meeting room, called the Poppy Room,
are available for hire. Tables, chairs and other equipment
can be hired separately from the hall.
The hall is also licenced and has its own car parking facilities.
Main Hall
The main hall is a versatile space of approximately 14 metres (47 feet) by 6 metres (19 feet). It has a maximum capacity of 80 people.
Toilets
Entrance hall with men’s and women’s toilets. One gender neutral toilet with disabled access
Tables
- 12 large rectangular tables (180cm x 75cm)
- 10 small rectangular tables (90cm x 75cm)
- 3 small rectangular tables (90cm x 60cm)
- 2 large round tables (150cm diameter)
- 1 small round table (120cm diameter / 70 cm high)
- 2 small round tables (120cm diameter / 65 cm high)
- 1 small round table (120cm diameter / 60 cm high)
- 1 small round table (120cm diameter / 55 cm high)
Chairs
- 57 metal folding chairs, some with padded seats
- 20 plastic children’s chairs
Car parking
- Rear car park for approximately 25 cars – car parking can be extended on request
Access
- One dedicated disabled parking space next to the front entrance
- Level access from parking space into main hall foyer
- Two dedicated disabled parking spaces in rear car park
- Ramp access to Poppy Room foyer from rear car park
DVD/Projector/Presentations & Alcohol Licence
- Sound system with digital/DVD projector and screen
- The hall is licenced for the sale of alcohol.
Kitchen
The well appointed kitchen is entered through external rear door, from Main Hall or from small rear foyer.
Equipment
- Two cookers which provide two ovens and eight hob places
- Baking trays and dishes
- Large saucepans
- Cooking utensils
- Microwave
- Two fridges
- Stainless steel working surfaces
- Stainless steel central table
- Hot water boiler and separate urn and kettle
- Crockery, cutlery etc
- Three sinks
- Two heated food cabinets
Poppy Room
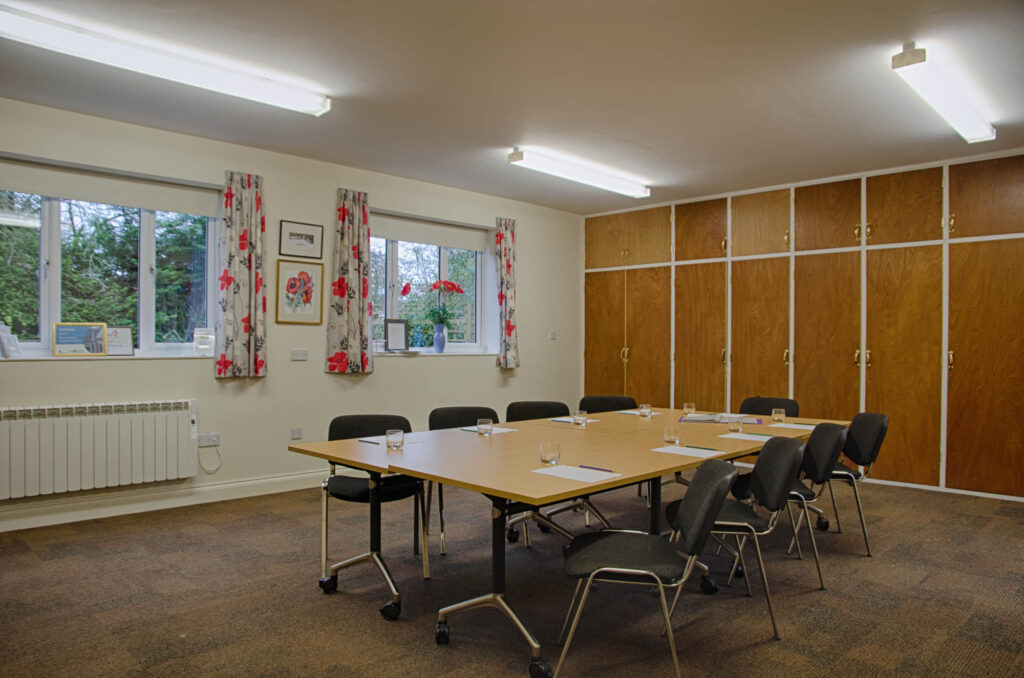
An additional meeting room of approximately 8 metres (23 feet) by 6 metres (19 feet). It has a maximum capacity of 30 people.
It is entered through double doors from Main Hall or through double doors from small rear foyer.
Toilets
One gender neutral toilet accessed through the small rear foyer
Tables
5 rectangular tables (160cm x 80cm)
Chairs
45 black chairs with padded seats and padded backs
HALL DIMENTIONS
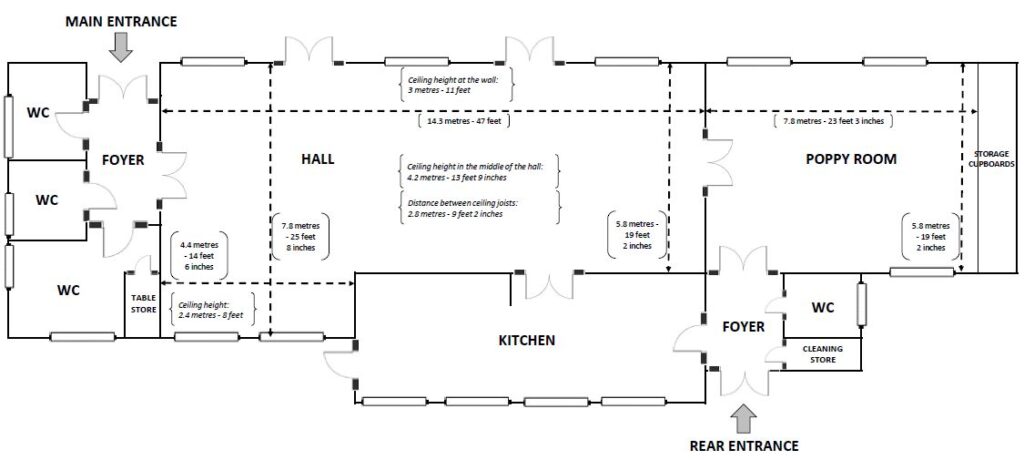
Email: beningtonvillagehall@gmail.com
